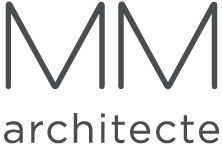Île de France, Saint‑Lambert











Addition of an office and bedroom on the 2nd floor with generous windows facing north.
The remodel of the roof above the exterior terrace will have a wood beam and post structure with a pine clad ceiling to create a cozy space.
This project includes the custom design of built-in libraries, a work desk and a console. Many details are designed to provide healthy and comfortable environment such as the integration of independent variable speed heating and air conditioning.
The composition of the wall, floors, windows, doors and ventilation ducts have acoustic insulation to provide silence in the new office space and bedroom.
The exterior aluminum mouldings and soffits will be replaced by pre-painted pine wood that will bring back the original character of the home.
The material where select in terms durability and low quantity of volatile organic compounds (VOC). All the finished is LEED compliant.
Location: Île de France, Saint-Lambert
